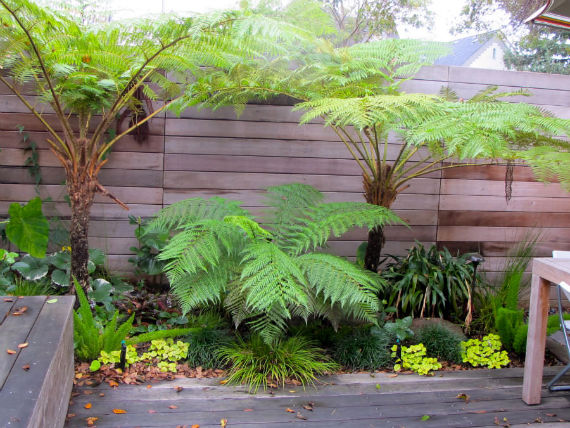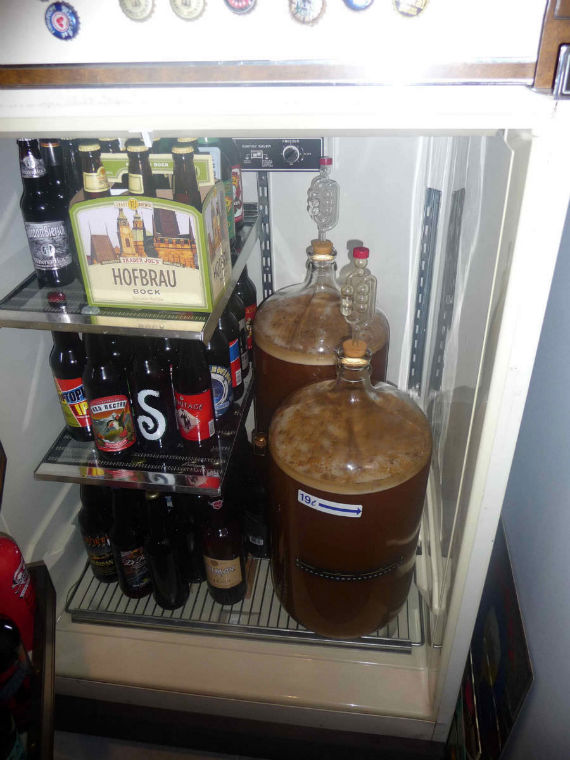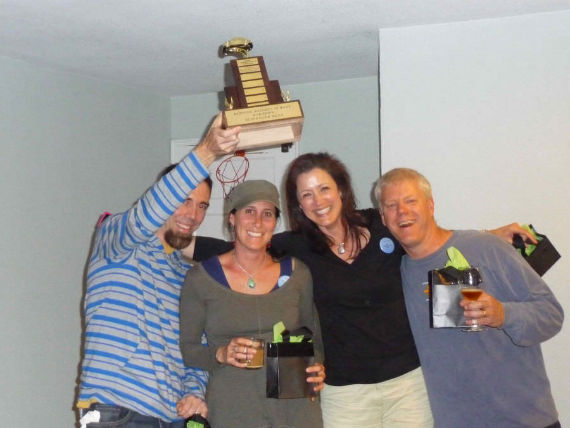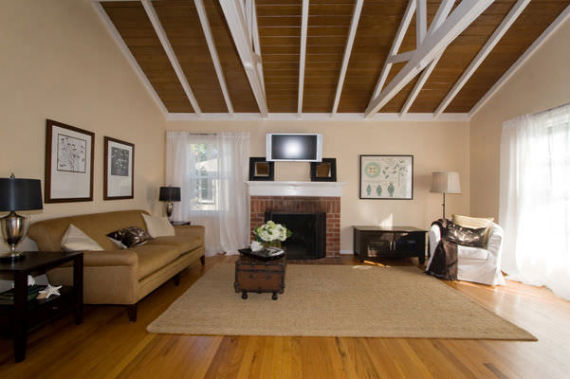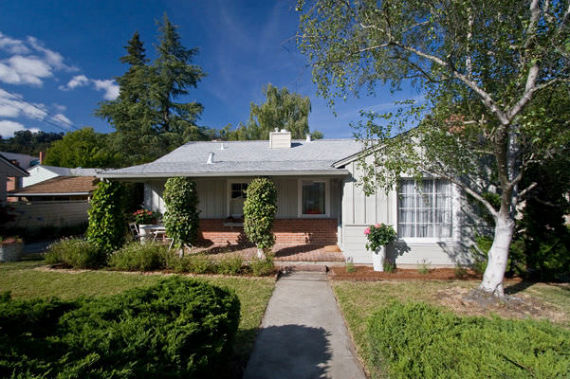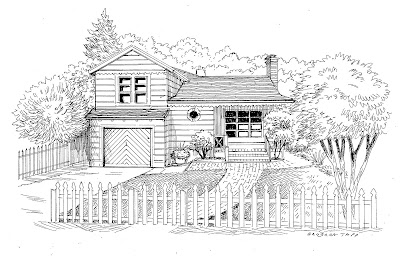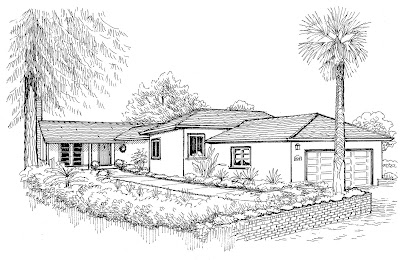Impressive penthouse-living without the dues. This single family home has a marvelous floor plan that is open and generous – entertain on the main floor, retreat to the bedrooms on the second floor. The natural light is abundant and your eyes will dance to the shadows the sun casts throughout. Newer modern west-facing deck with full sun and prized views. The grandiose upstairs has a dreamy master suite with a walk-in closet and a custom window that flaunts the awe-inspiring Bay, San Francisco, Downtown Oakland and Bay Bridge views.
When I took this listing in April of 2017, this well-loved home was in need of updating. The kitchen was worn and all original from 1974, the floors downstairs were original entry tile and old carpet, the master bathroom had seen better days, and the deck was deteriorated and not safe, just to name a few immediate tasks. This home meant the world to the Wang Family so they wanted to present this property in it's best light.
The first task as their Realtor was to determine the property's condition. Before any of my clients invest in cosmetic updates, I always advise them to get current inspections from highly regarded professionals. I would hate for clients to invest money into their homes when there could be significant structural or system repairs needed that could devalue the property.
After inspections are performed, I review the findings with my clients and determine what repairs will yield the best return on their investment. Once my list is prepared, I help my clients obtain bids for said repairs/improvements and work with my clients to create an action plan.
In this case, I envisioned taking this 1970s home and making it sexy, yet comfortable. One of the biggest assets of this home is the panoramic views of Oakland, the Bay, San Francisco and the Golden Gate and Bay Bridges. The deck was in hazardous condition, so engineer Monte Stott was hired by my clients to design the rebuild. After calling six contractors to rebuild the deck, my clients were able to secure a contractor to remove one pier-and-post deck off the living room and remove one cantilevered deck off the master bedroom. The deck off the living room was upgraded with a stainless steel cable with Redwood railing, and the upstairs deck was removed altogether and replaced with a custom 110-inch picture window. The old carpets that had seen decades of life were removed and solid Red Oak floors were installed downstairs. With the exception of the original tile entry and the tile in the powder room, the entire downstairs was transformed to natural finish floors giving the large space a cohesive feeling.
A few likely original 1970s brass track lights remain in the house, but the majority of the interior light fixtures were replaced with groovy West Elm fixtures. Some of the dying juniper shrubs were removed and a few drought-tolerant plants were added to the front yard, such as variegated Phormium. The inside and outside of the property were painted with Benjamin Moore paint, with the exception of Kelly Moore paint on the interior ceilings. 5 1/2-inch solid wood baseboard with no edge detail was added to add a pop to the clean design. The original 1970s geometric railings and the old Harvest Gold double oven give a nod to the decade it was built.
















