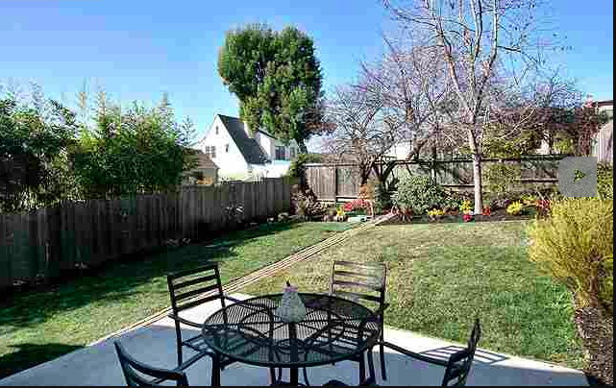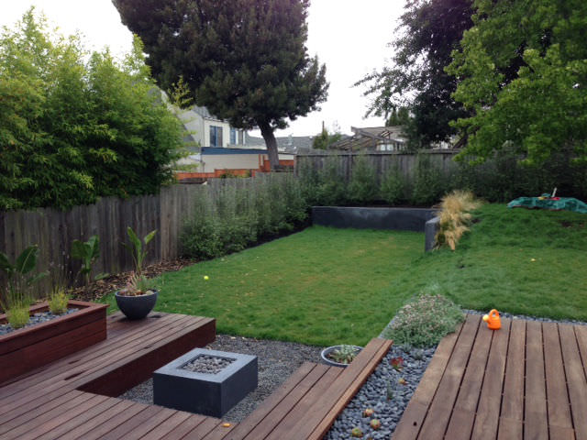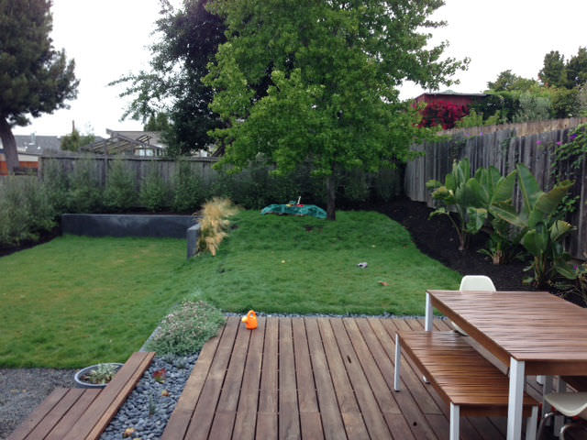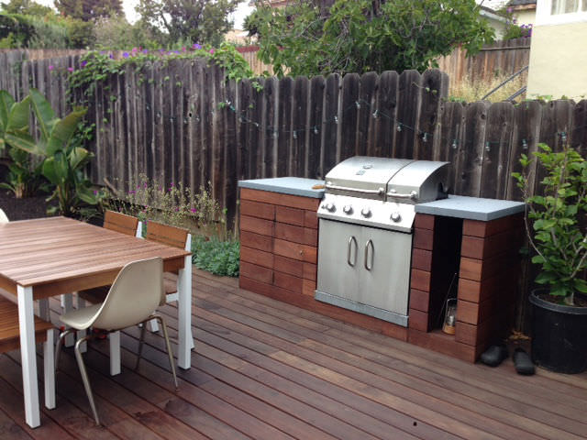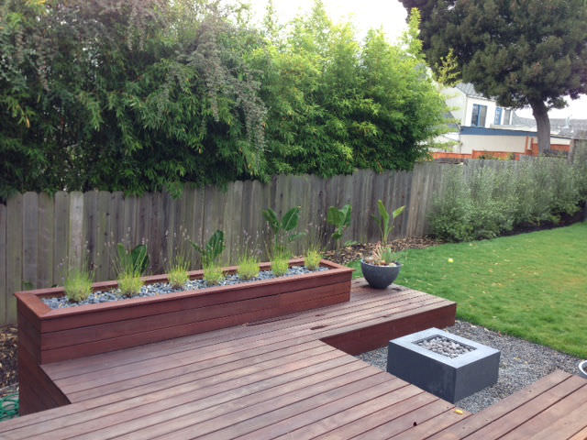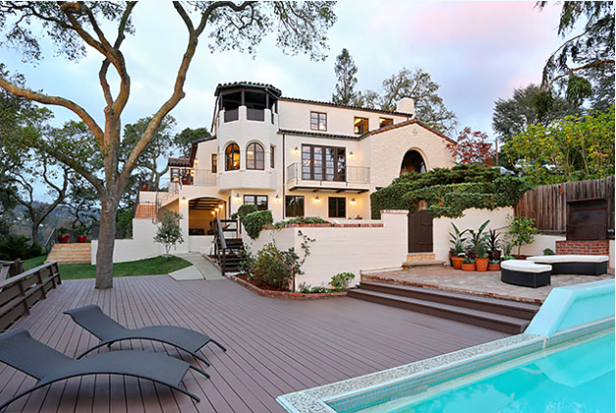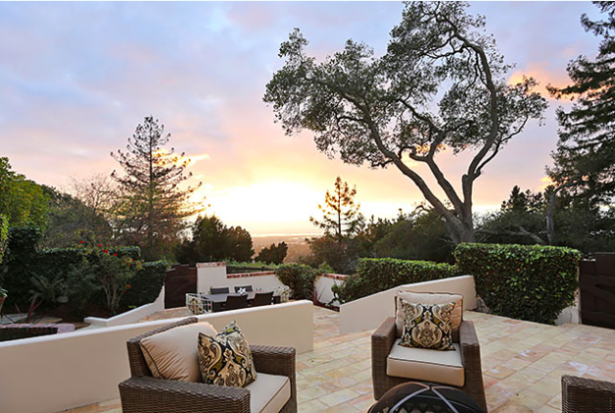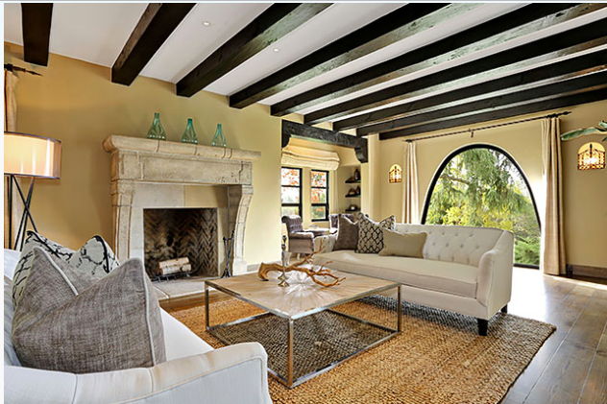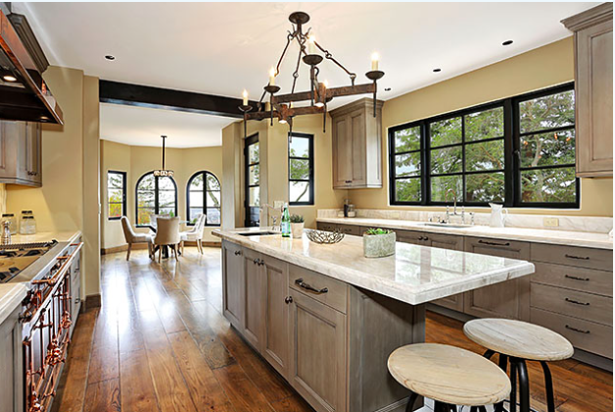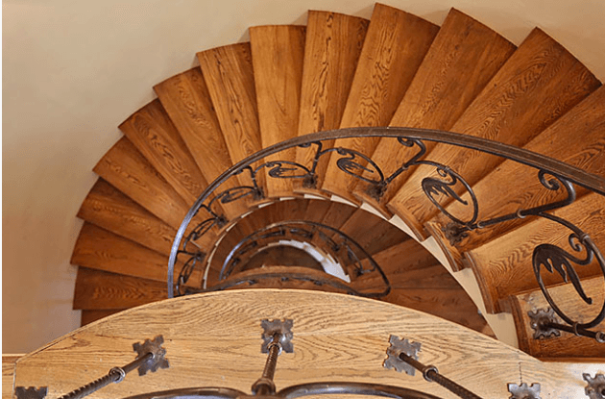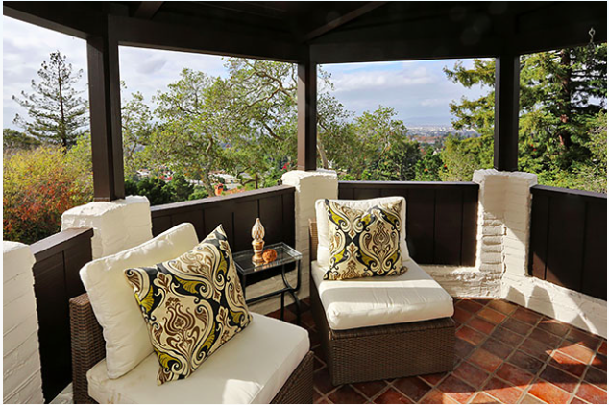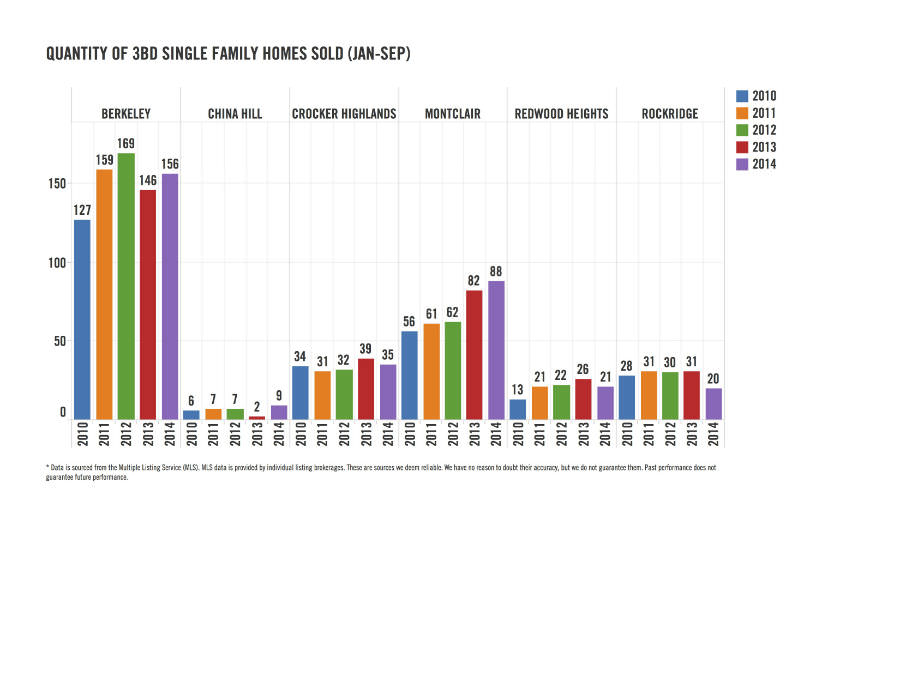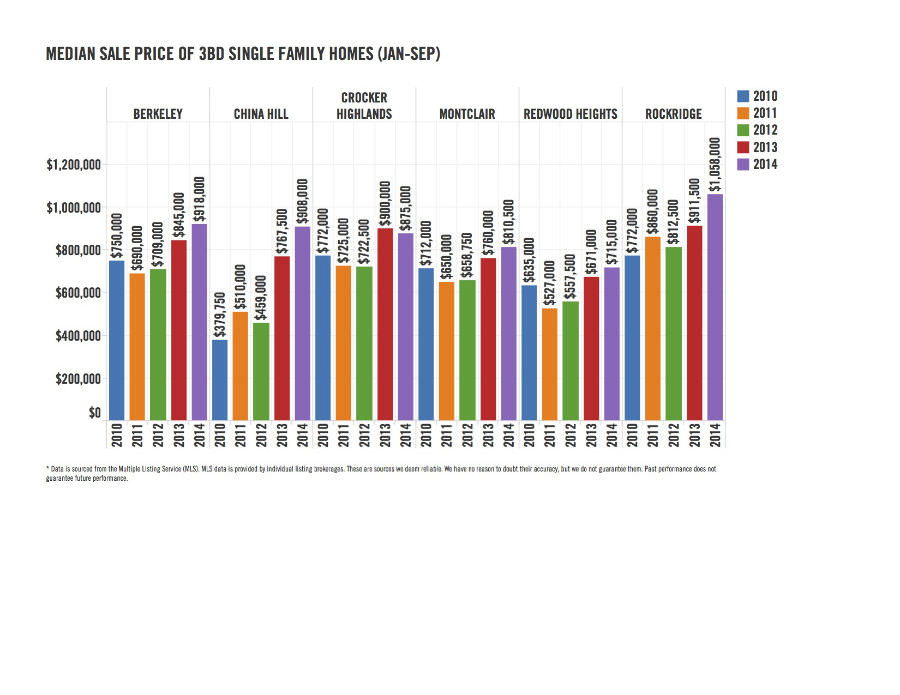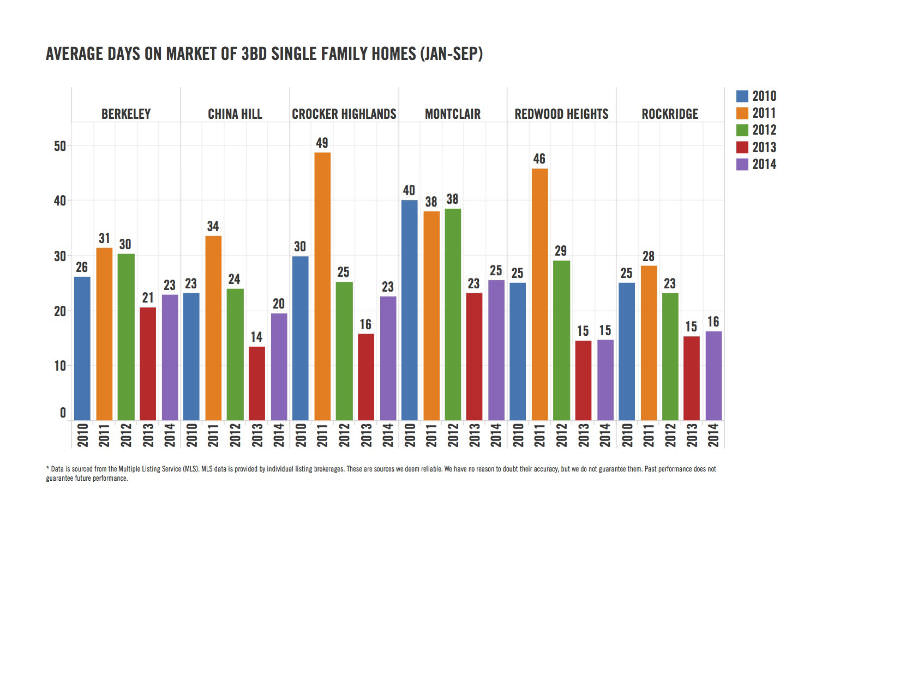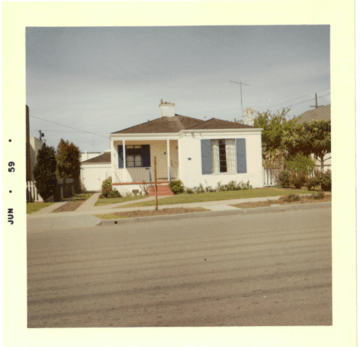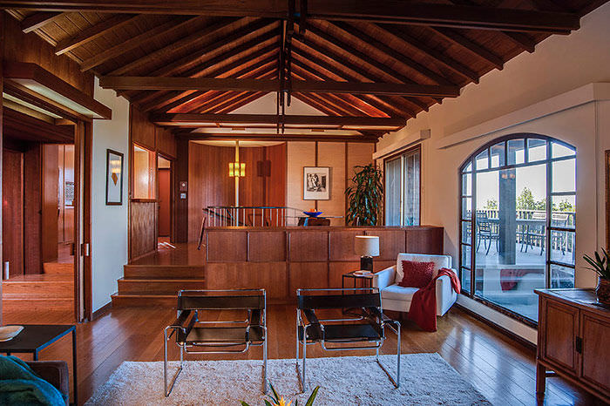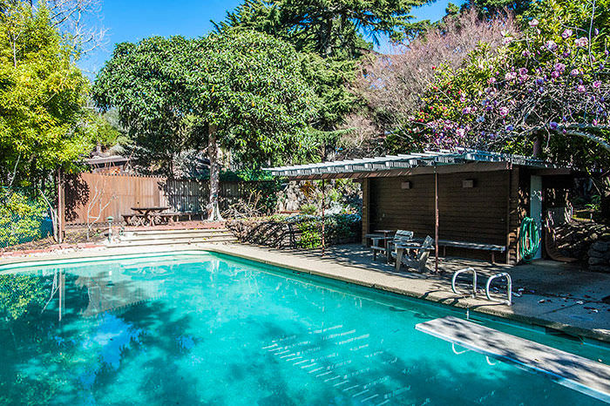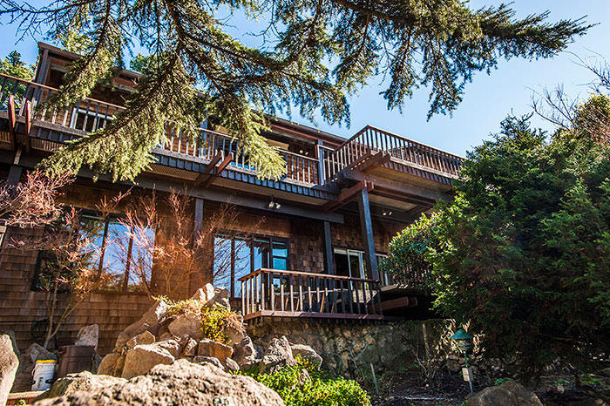It’s funny how people meet; Josh and Traci stumbled upon my blog years ago and hired me to be their buyer's agent. I am honored that we retained a friendly and working relationship as I am now their agent on the listing side.
Six years ago I saw 12 Eastwood Court on Broker's Tour and I immediately called Traci and Josh. This home was quite unusual as it had a very usable, sunny backyard. The home felt very happy and I wanted to get their take on it. That night we went for a visit, and after comparing and contrasting this property to other homes in Montclair and Lincoln Heights, they decided to make an offer and succeeded with multiple offers on the table. For Traci, it was all about the true chef's kitchen.
Many improvements were made over the last six years of their ownership, and as they recently prepared for the sale their home the one thing that was a bit overwhelming and dated was the lava rock fireplace; see the before and after photos below…
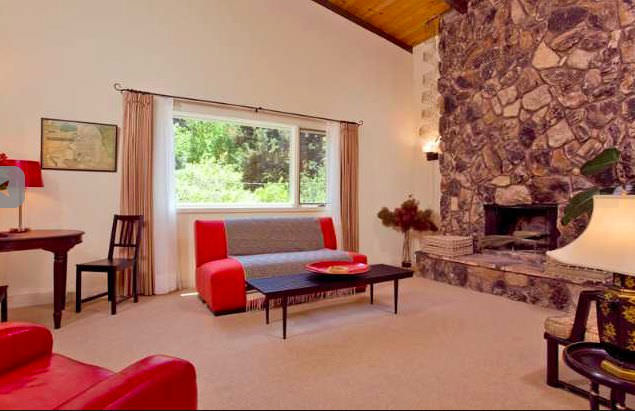
BEFORE (Source: East Bay Regional Data)

AFTER
With the average age of today's homebuyers being 38, it was important to style the home with a breath of fresh air and I am thrilled how this property shows. This is a home that one can simply move right into and be happy!
I was very happy to partner with professionals that helped us take this property to the next level; Visual Jill (www.VisualJill.com) acclaimed local designers, and Peter Lyons, professional photographer.
Open this Sunday, September 21, from 2pm-4pm. Please visit www.12Eastwood.com for more details and photos.
